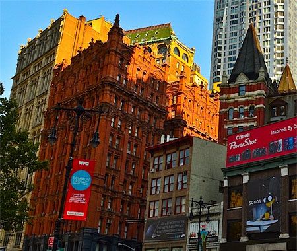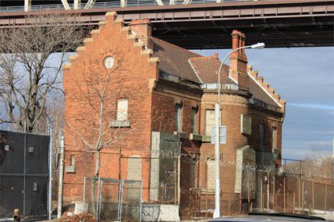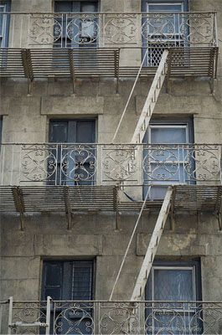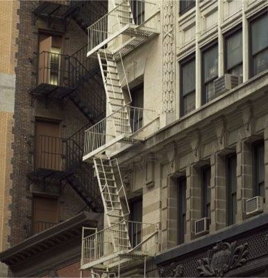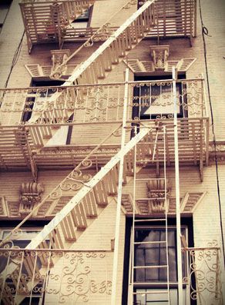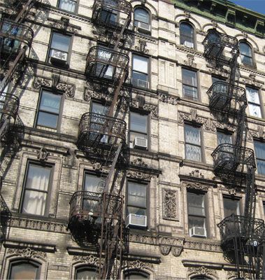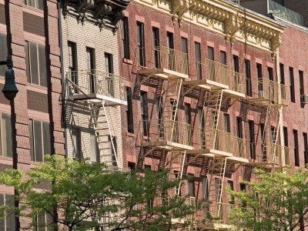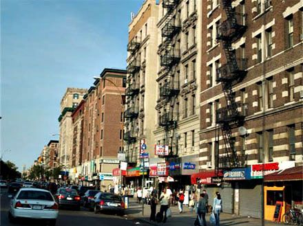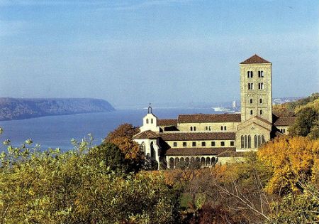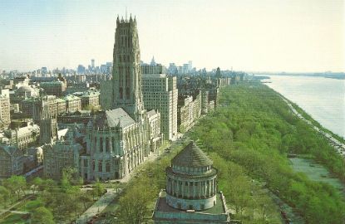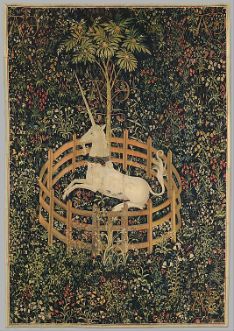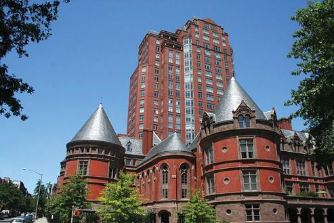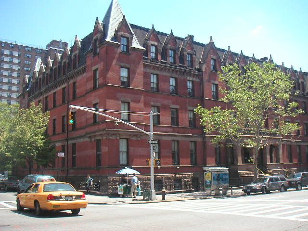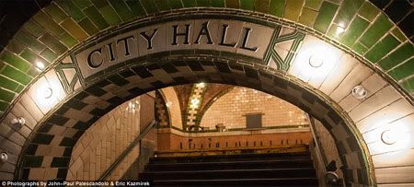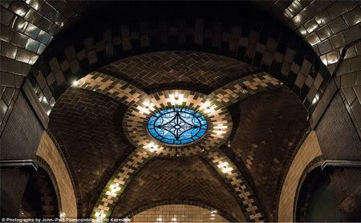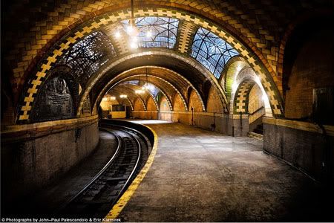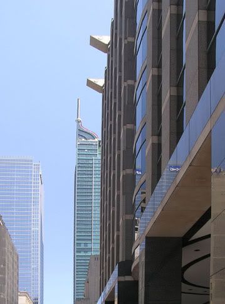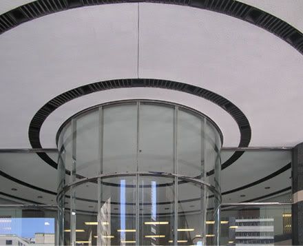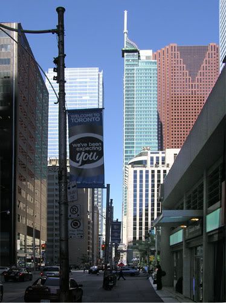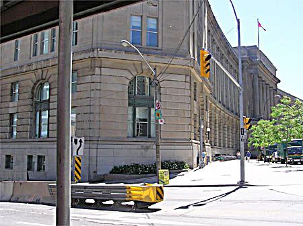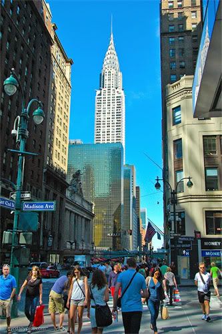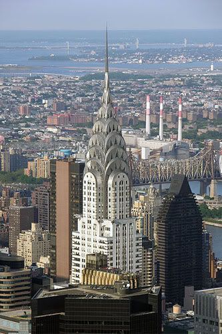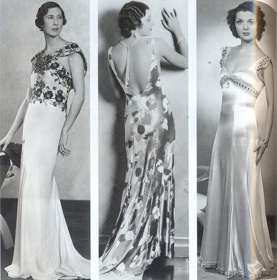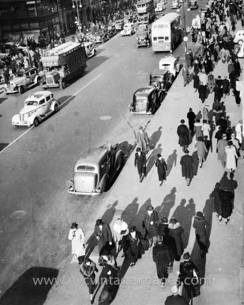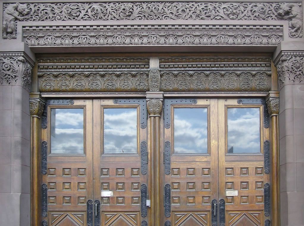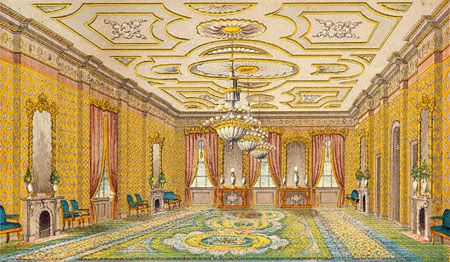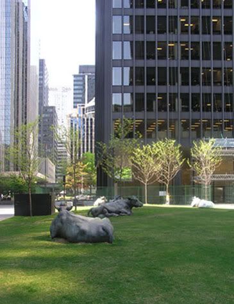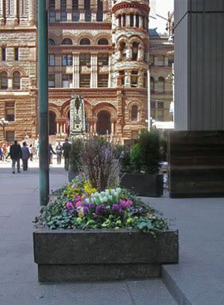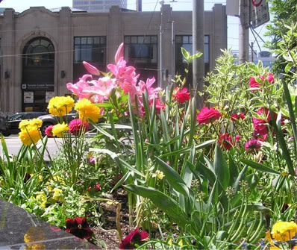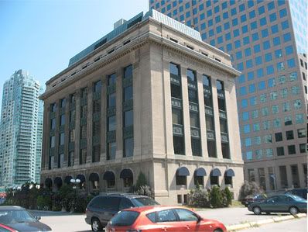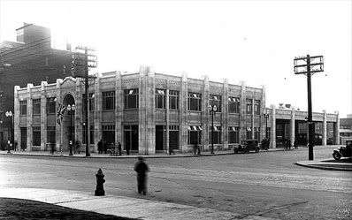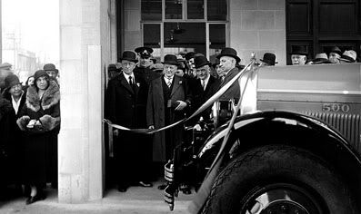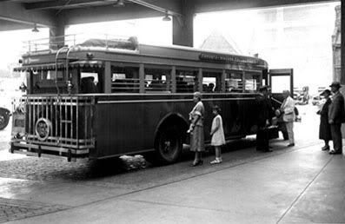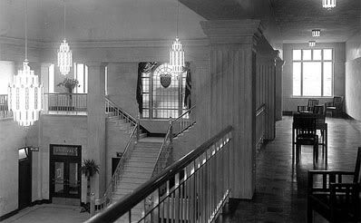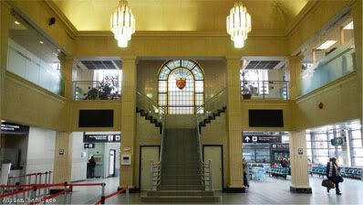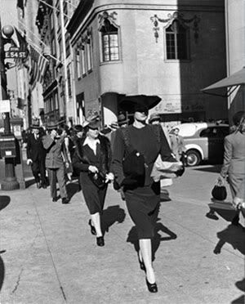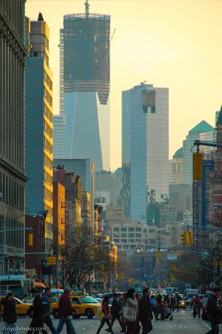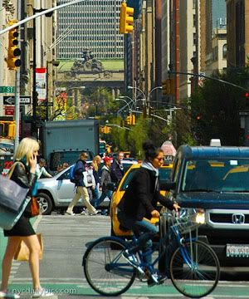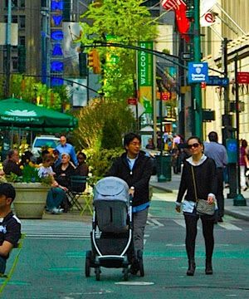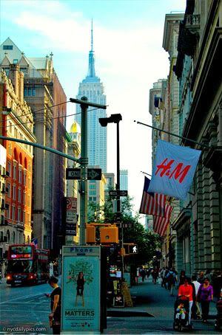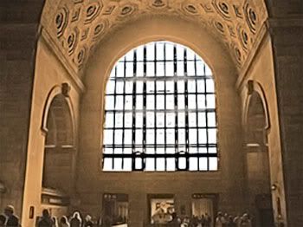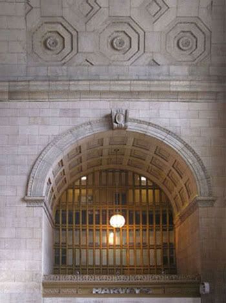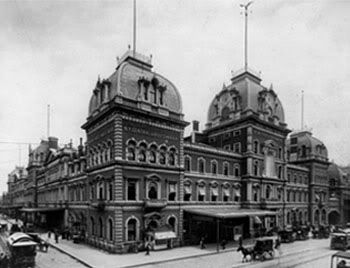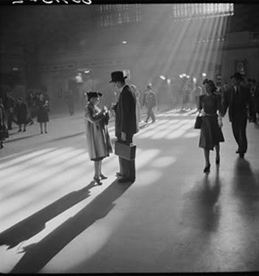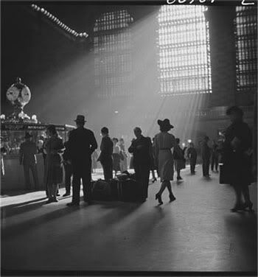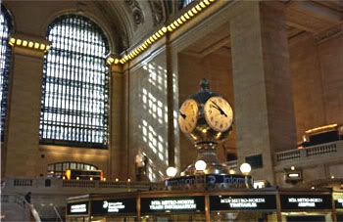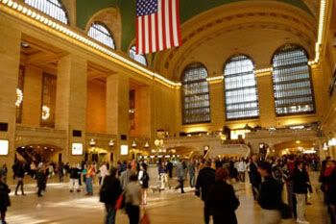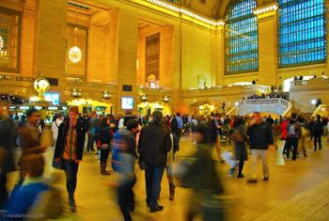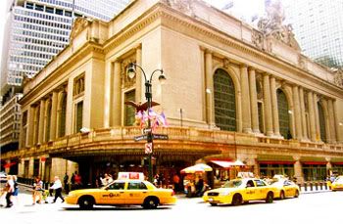[A series of photographs are posted at the end of the blog post]
I regularly view the photographs that are posted on the photography blog NYC: Daily Photos (photos are often posted daily, sometimes with a bit of a hiatus), and I saw the recent photo of the interior of New York's Grand Central Terminal.
I've posted below photos that I had filed away of Union Station, Toronto's train station. I find similarities between Union Station and Grand Central Terminal, which I discuss pictorially and descriptively below.
I often find that Toronto architecture of the late nineteenth and early twentieth centuries mimic New York buildings of the same era, trying to instill some of the American grandeur into the Canadian cityscape. Union Station is a grand example of this, resembling the imposing architecture of Grand Central Terminal (although I cannot yet verify if Canadian architects were specifically copying Grand Central Terminal, or just using a generalized architecture styles of the period. Impressive train stations were a common feature in large cities of this era).
Here's information on the Beaux Art design and history of Union Station, which opened in 1927.
And here's information on Grand Central Terminal's architecture. Grand Central Terminal, as it is called now, opened in 1913. The 1871 original, smaller, building called Grand Central Depot (photo below) was demolished:
After a steam locomotive accident in 1902, the station was redesigned with a two-level terminal to accommodate electric trains.
Here's more on Grand Central Depot:
There have been three structures at East 42nd Street and Park Avenue, bearing the name Grand Central...[The first one, Grand Central Depot], which opened in 1871, brought the lines of the New York Central and Hudson River Railroad, the New York and Harlem River Railroad, and the New York and New Haven Railroad together under one roof.
According to this
site, the terminal's reconstruction and renovation history spans over 130 years.
The first terminal of that name [Grand Central] was erected in 1871 at Fourth Avenue (now Park) and 42nd Street, then close to the edge of the built-up part of the city. It was conceived and built by Cornelius Vanderbilt,
The terminal replaced an earlier nondescript building further downtown at 26-27th Street and Fourth Avenue (now Park Avenue South).
Renovations in 1886 began to expand the building:
Long distance and commuter travel grew much faster than expected, so Grand Central had to be expanded in 1886, and comprehensively renovated in 1898. But as traffic continued to grow, it was clear that a new terminal was needed.
And finally, extensive work began in 1902:
[I]n January 1902 there was a disastrous accident. In the tunnel at 58th Street, with visibility greatly impaired by smoke and steam, an inbound express smashed into the rear of a local that had stopped, killing and injuring scores of people. The public was outraged, resulting a year later in both the city and state outlawing the operation of steam locomotives in Manhattan after 1908...
William J. Wilgus (1865-1949), chief engineer of the New York Central, proposed, proposed instead thorough, imaginative, and innovative solutions that function superbly to this day:
1) construct two levels of tracks below street level, the upper for long-distance trains, the lower for suburban trains;
2) eliminate the steam locomotives and move all trains by electric power instead;
3) construct a monumental terminal building; and
4) sell air rights above the new underground train yards, permitting developers to erect buildings there and pay rent to the railroad.
From the Grand Central Terminal
site:
[A] comprehensive revitalization plan based on the Master Plan for Grand Central Terminal. Construction began in 1996 with the cleaning of the Main Concourse Sky Ceiling...
The revitalization project culminated with a gala Rededication Celebration of Grand Central Terminal on October 1, 1998. This event garnered both national and international media attention, and marked the beginning of a new chapter of this venerable New York City landmark.
Over the years since these major works, the terminal has gone through various projects, from
Donald Trump's renovation of the exterior, to the
restoration of the Main Concourse ceiling by the Metropolitan Transportation Authority.
Ending in 2007, the exterior was again cleaned and restored, starting with the west facade on Vanderbilt Avenue and gradually working counterclockwise. The project involved cleaning the facade, rooftop light courts, and statues; filling in cracks, repointing stones on the facade, restoring the copper roof and the building's cornice, repairing the large windows of the Main Concourse, and removing the remaining blackout paint applied to the windows during World War II. The result is a cleaner, more attractive, and structurally sound exterior, and the windows allow much more light into the Main Concourse.
[Source: Wikipedia: Grand Central Terminal Restorations]
While doing Google image search, I found photographs of Grand Central Terminal in the 1940s by John Collier, including photographs of passengers. According to
Wikipedia, Collier worked in photography and visual anthropology, and
this education site further elaborates that:
John Collier Jr. applied still photography and film to cross-cultural understanding and analysis.
Many photographers have also documented the building, some artistically. I've posted some impressionable images below.
The full-on light streaming in the early photos of Grand Central (see the 1929 photo posted below -
The main concourse at Grand Central Terminal) will never be reproduced according to this
photographer because:
(1) skyscrapers now block that exact light from shining through the windows at that position
and
(2) [Grand Central Terminal] is now a ‘smoke free’ place and so the cigarette & cigar smoke that mainly created the haze in the original photo will be never more.
Still, the grandeur of the station remains, and the windows let in enough sun to bathe the interior with majestic light.
-----------------------------------------------------------------------------------------------
Interior of Union Station, Toronto
KPA
Interior of Union Station, Toronto
KPA
Grand Central Depot, ca. 1885
H.A. Dunne Archive
Grand Central Terminal, 1941
John Collier
The Library Of Congress
The main-concourse information
desk at Grand Central Terminal
in New York, October 1941
John Collier
Shorpy.com
The main concourse at
Grand Central Terminal, 1929
New York Transit Museum
Four-faced clock at a kiosk
inside Grand Central Terminal
on the east side of Manhattan, with
a noticeable amount of sunlight
shining through some of the windows.
Wikipedia [Link to larger image]
Grand Central Station, 2009
Dan K. Allen Photos
Afternoon rush hour
Grand Central Terminal, Main Concourse
NYC Daily Pictures
Grand Central Terminal, exterior
Gothamist
Read More...
^Top
